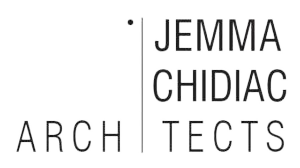ST. REMY
Achrafieh, Lebanon , 2019
On a corner plot situated in a prime location in Ashrafieh, Lebanon, the proposal for a mixed use building unfolded by understanding and respecting the complexity of its context. The architectural language of the project articulates a transition, evolution and heterogeneous image of Beirut.
The major articulation within the proposed scheme lies in the first three commercial floors where a free circulation stitches all floors together allowing for the community to cross circulate within the project therefore resulting in a hybrid commercial zone. The human experience was put up front.
Disconnecting from the commercial area and moving into the upper floors, a learning center on two floors acts as a transitional platform. On the sixth floor, the volume detaches to rise vertically and allocate the office units on the highway and the residential units facing the residential zone accentuating the language of terraces of the area. This configuration resulted in suspended gardens that overlook the flow of the community on the ground floor.
