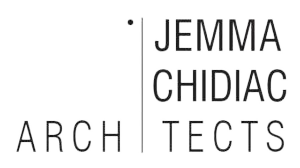D RESIDENCE
Meziara, Lebanon , 2019
Nestled within a rural setting, at the intersection of roads, the landscape gracefully strives to maintain its connection with the emerging private residences, forming a harmonious ensemble of blocks. With this understanding, stylistic impressions were put aside to refer to the natural implantation of structure and materials. This landscape approach was achieved by splitting the volume into two horizontal movements that are connected by the reception which becomes the connector and transitory space between the landscape of the entrance to the landscape of the private spaces, pool and garden. The family complex is split into three family units where the second floor, which is the main floor acts as a mediator. Therefore, the materials chosen for the ground floors are local stone found within the local area. As for the upper floors, concrete, the indigenous architectural material, dominates as the structure is released from the ground.
